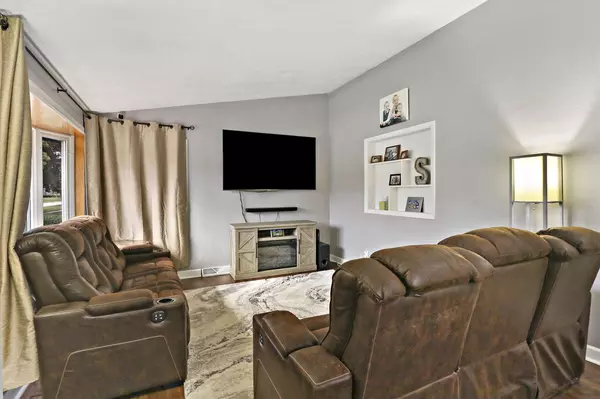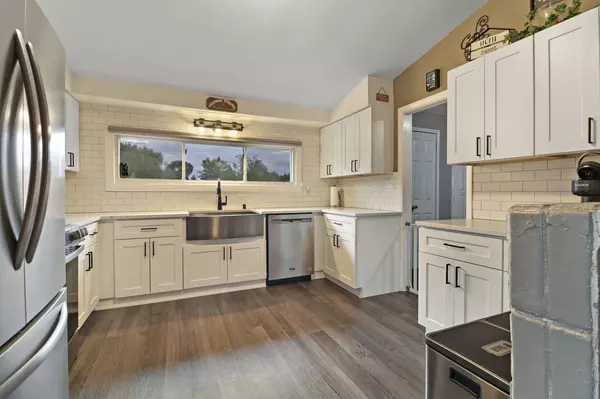Bought with EXP Realty, LLC Kenosha
$338,000
$319,900
5.7%For more information regarding the value of a property, please contact us for a free consultation.
7921 20th AVENUE Kenosha, WI 53143
3 Beds
2 Baths
1,731 SqFt
Key Details
Sold Price $338,000
Property Type Single Family Home
Sub Type Contemporary
Listing Status Sold
Purchase Type For Sale
Square Footage 1,731 sqft
Price per Sqft $195
Municipality KENOSHA
Subdivision Southgate
MLS Listing ID 1940533
Sold Date 11/14/25
Style Contemporary
Bedrooms 3
Full Baths 2
Year Built 1956
Annual Tax Amount $3,227
Tax Year 2024
Lot Size 7,405 Sqft
Property Sub-Type Contemporary
Property Description
LOVELY UPDATED 3BR home on Kenosha's South Side! SO many updates! Spacious LR w/lovely bay window and vaulted ceilings! Kitchen has been COMPLETELY remodeled, & includes NEW quartz countertops, NEW cabinets/drawers (soft close!), NEW backsplash, NEW flooring (all 2023)! 3 spacious BR's and LOVELY Main BA w/fresh paint! Lower level boasts a sprawling Family Room w/EGRESS windows, and offers the possibility of a 4th BR! Lower spacious laundry and Full BA! Additional crawl space has been FULLY insulated and covered with Visqueen plastic barrier. Sellers brag lower level and crawl space are BONE DRY! DREAM 2.5 car detached garage for all your toys: one side is 41ft deep, and Sellers HAVE fit 3 cars in! Privacy fenced backyard! Newer Roof, Furn., A/C, Appl. (included!) ASK FOR LIST OF UPDATES!
Location
State WI
County Kenosha
Zoning RS-3
Rooms
Family Room Lower
Basement Block, Crawl Space, Partial, Partially Finished, Walk Out/Outer Door
Primary Bedroom Level Upper
Kitchen Main
Interior
Interior Features Cable/Satellite Available, Simulated Wood Floors, Cathedral/vaulted ceiling
Heating Natural Gas
Cooling Central Air, Forced Air
Equipment Dishwasher, Disposal, Dryer, Microwave, Oven, Range, Refrigerator, Washer
Appliance Dishwasher, Disposal, Dryer, Microwave, Oven, Range, Refrigerator, Washer
Exterior
Exterior Feature Patio, Fenced Yard
Parking Features Opener Included, Detached, 2 Car
Garage Spaces 2.5
Building
Lot Description Sidewalks
Sewer Municipal Sewer, Municipal Water
Architectural Style Contemporary
Structure Type Aluminum,Aluminum/Steel,Brick,Brick/Stone,Aluminum Trim
New Construction N
Schools
Elementary Schools Grewenow
Middle Schools Lance
High Schools Tremper
School District Kenosha
Others
Special Listing Condition Arms Length
Read Less
Want to know what your home might be worth? Contact us for a FREE valuation!

Our team is ready to help you sell your home for the highest possible price ASAP
Copyright 2026 WIREX - All Rights Reserved






