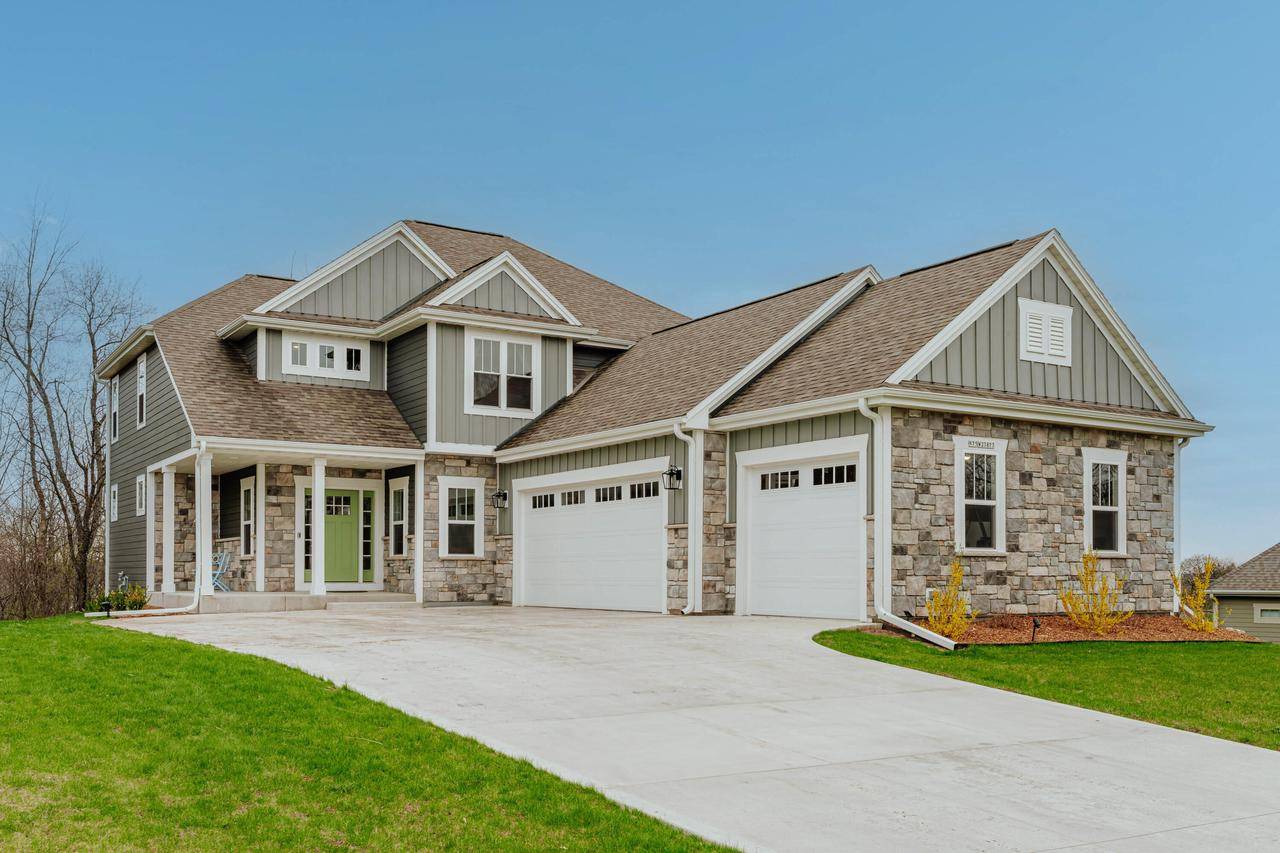Bought with Bluebell Realty
$849,900
$849,900
For more information regarding the value of a property, please contact us for a free consultation.
N75W23873 High Ridge DRIVE Sussex, WI 53089
5 Beds
3.5 Baths
3,762 SqFt
Key Details
Sold Price $849,900
Property Type Single Family Home
Sub Type Contemporary
Listing Status Sold
Purchase Type For Sale
Square Footage 3,762 sqft
Price per Sqft $225
Municipality SUSSEX
Subdivision Hidden Hills
MLS Listing ID 1915543
Sold Date 07/15/25
Style Contemporary
Bedrooms 5
Full Baths 3
Half Baths 1
Year Built 2022
Annual Tax Amount $9,125
Tax Year 2024
Lot Size 0.480 Acres
Property Sub-Type Contemporary
Property Description
Step into this stunning 5 bed plus office, 3.5 bath, open concept home with tree top views. The heart of this home has a welcoming great room that flows into a chef's kitchen with a huge walk in pantry. Relax in the sunroom filled with natural light & views above the trees. Move right in & enjoy the April 2025 newly finished walk out lower level. Upstairs you'll find a gorgeous primary suite w/ great closet space, 3 large bedrooms, & a spacious laundry room. You'll love the oversized 3 car garage. This home has loads of storage! Located in the 2018 MBA Parade of Homes neighborhood of Hidden Hills, in the top rated Hamilton School District, this home is a MUST SEE!
Location
State WI
County Waukesha
Zoning RES
Rooms
Basement 8'+ Ceiling, Finished, Full, Full Size Windows, Poured Concrete, Radon Mitigation System, Sump Pump, Walk Out/Outer Door, Exposed
Primary Bedroom Level Upper
Kitchen Kitchen Island Main
Interior
Interior Features Water Softener, Pantry, Simulated Wood Floors, Walk-in closet(s), Wood Floors
Heating Natural Gas
Cooling Central Air
Equipment Dishwasher, Disposal, Dryer, Microwave, Oven, Range, Refrigerator, Washer
Appliance Dishwasher, Disposal, Dryer, Microwave, Oven, Range, Refrigerator, Washer
Exterior
Parking Features Opener Included, Attached, 3 Car
Garage Spaces 3.0
Building
Lot Description Wooded
Sewer Municipal Sewer, Municipal Water
Architectural Style Contemporary
Structure Type Fiber Cement,Aluminum Trim,Stone,Brick/Stone
New Construction N
Schools
Elementary Schools Woodside
Middle Schools Templeton
High Schools Hamilton
School District Hamilton
Read Less
Want to know what your home might be worth? Contact us for a FREE valuation!

Our team is ready to help you sell your home for the highest possible price ASAP
Copyright 2025 WIREX - All Rights Reserved





