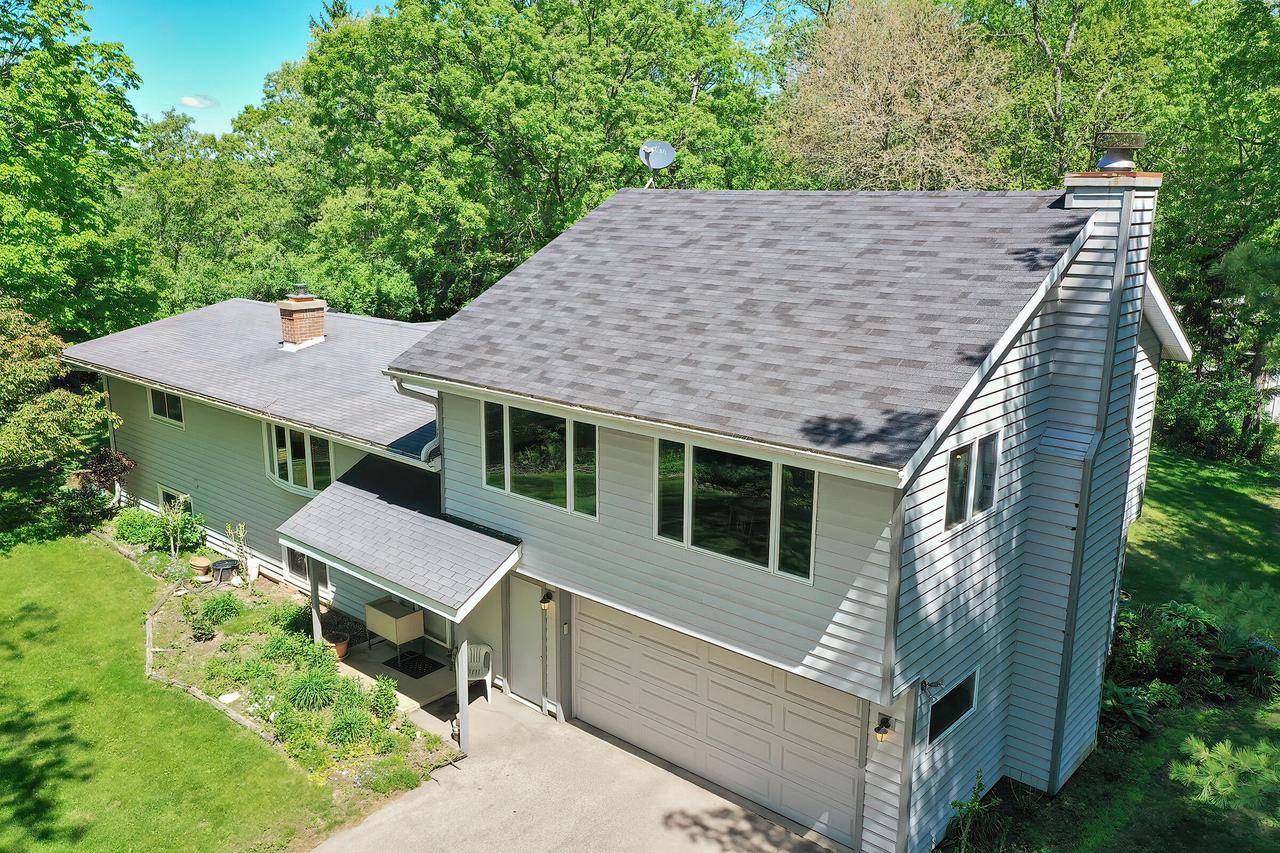Bought with RE/MAX Suburban-Lake Zurich
$568,000
$529,000
7.4%For more information regarding the value of a property, please contact us for a free consultation.
5780 Steele ROAD Burlington, WI 53105
3 Beds
2 Baths
2,000 SqFt
Key Details
Sold Price $568,000
Property Type Single Family Home
Sub Type Other
Listing Status Sold
Purchase Type For Sale
Square Footage 2,000 sqft
Price per Sqft $284
Municipality LYONS
MLS Listing ID 1919397
Sold Date 07/11/25
Style Other
Bedrooms 3
Full Baths 2
Year Built 1970
Annual Tax Amount $4,109
Tax Year 2024
Lot Size 5.070 Acres
Property Sub-Type Other
Property Description
Perched high on a gently rolling hill, this scenic 5+ acre property offers sweeping views and a sense of serenity that's hard to match. The charming 3-bedroom, 2-bath home blends comfort with natural beauty, just a short drive from the heart of Lake Geneva. A stunning pine room addition fills with natural light, offering the perfect spot to take in the peaceful surroundings. Whether you're hosting friends or savoring a quiet morning, this space is designed to impress. The land itself is a rare gem--open, elevated, and private--with a 30x45 pole barn ideal for hobbies or storage. An attached 2-car garage makes daily life easy, while the hilltop setting brings a true sense of retreat.
Location
State WI
County Walworth
Zoning RES
Rooms
Family Room Main
Basement Finished, Full
Primary Bedroom Level Main
Kitchen Main
Interior
Interior Features Cable/Satellite Available
Heating Electric
Cooling Radiant/Hot Water, Wall/Sleeve Air
Equipment Cooktop, Dishwasher, Dryer, Oven, Refrigerator, Washer
Appliance Cooktop, Dishwasher, Dryer, Oven, Refrigerator, Washer
Exterior
Exterior Feature Deck
Parking Features Attached, 2 Car
Garage Spaces 2.0
Building
Lot Description Horse Allowed
Sewer Well, Private Septic System
Architectural Style Other
Structure Type Vinyl
New Construction N
Schools
Middle Schools Lake Geneva
High Schools Badger
School District Lake Geneva J1
Read Less
Want to know what your home might be worth? Contact us for a FREE valuation!

Our team is ready to help you sell your home for the highest possible price ASAP
Copyright 2025 WIREX - All Rights Reserved





