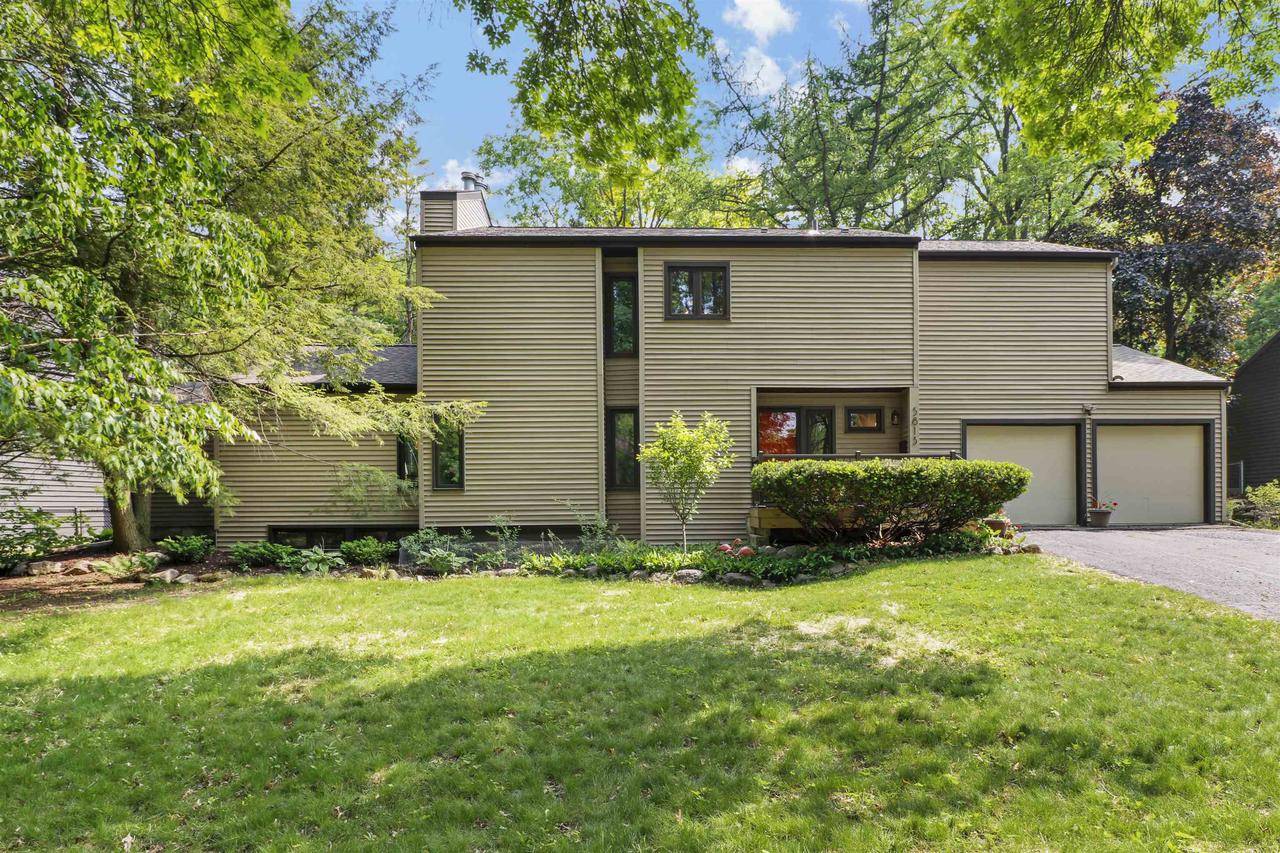Bought with Compass Real Estate Wisconsin
$635,000
$589,000
7.8%For more information regarding the value of a property, please contact us for a free consultation.
5813 Hempstead Road Madison, WI 53711
4 Beds
2.5 Baths
2,981 SqFt
Key Details
Sold Price $635,000
Property Type Single Family Home
Sub Type Contemporary
Listing Status Sold
Purchase Type For Sale
Square Footage 2,981 sqft
Price per Sqft $213
Municipality MADISON
Subdivision Sunridge
MLS Listing ID 2001957
Sold Date 07/08/25
Style Contemporary
Bedrooms 4
Full Baths 2
Half Baths 1
Year Built 1979
Annual Tax Amount $7,364
Tax Year 2024
Lot Size 0.310 Acres
Property Sub-Type Contemporary
Property Description
Open Houses: Fri 6/13 3-6p and Sun 6/15 1-3p. Offers due Tues 6/17 6p. This is a park-like sanctuary! Uniquely designed, contemporary home on a .31 acre lot across from a neighborhood park. Huge deck overlooks tree lined backyard. Move right in and put your own touches on this home. Sellers have invested over $120,000 in updates such as a windows, roof, kitchen quartz counters, appliances, furnace, water heater, water softener, and refinished wood floors. All four bedrooms are on one level and each bedroom is spacious (note measurements). The gorgeous primary suite features a vaulted ceiling and its own balcony. Entertaining spaces galore: Three season porch, main level family room and living room plus a formal dining space. Bonus: Gigantic finished Lower level rec room (26x24).
Location
State WI
County Dane
Zoning SR-C1
Rooms
Family Room Main
Basement Full, Partially Finished
Primary Bedroom Level Upper
Kitchen Main
Interior
Interior Features Wood or Sim.Wood Floors, Cathedral/vaulted ceiling, Water Softener, Cable/Satellite Available
Heating Natural Gas
Cooling Forced Air, Central Air
Equipment Range/Oven, Refrigerator, Dishwasher, Microwave, Disposal, Washer, Dryer
Appliance Range/Oven, Refrigerator, Dishwasher, Microwave, Disposal, Washer, Dryer
Exterior
Exterior Feature Deck, Fenced Yard
Parking Features 2 Car, Attached, Opener Included
Garage Spaces 2.0
Building
Sewer Municipal Water, Municipal Sewer
Architectural Style Contemporary
Structure Type Vinyl
New Construction N
Schools
Elementary Schools Anana
Middle Schools Toki
High Schools Memorial
School District Madison
Others
Special Listing Condition Arms Length
Read Less
Want to know what your home might be worth? Contact us for a FREE valuation!

Our team is ready to help you sell your home for the highest possible price ASAP
Copyright 2025 WIREX - All Rights Reserved





