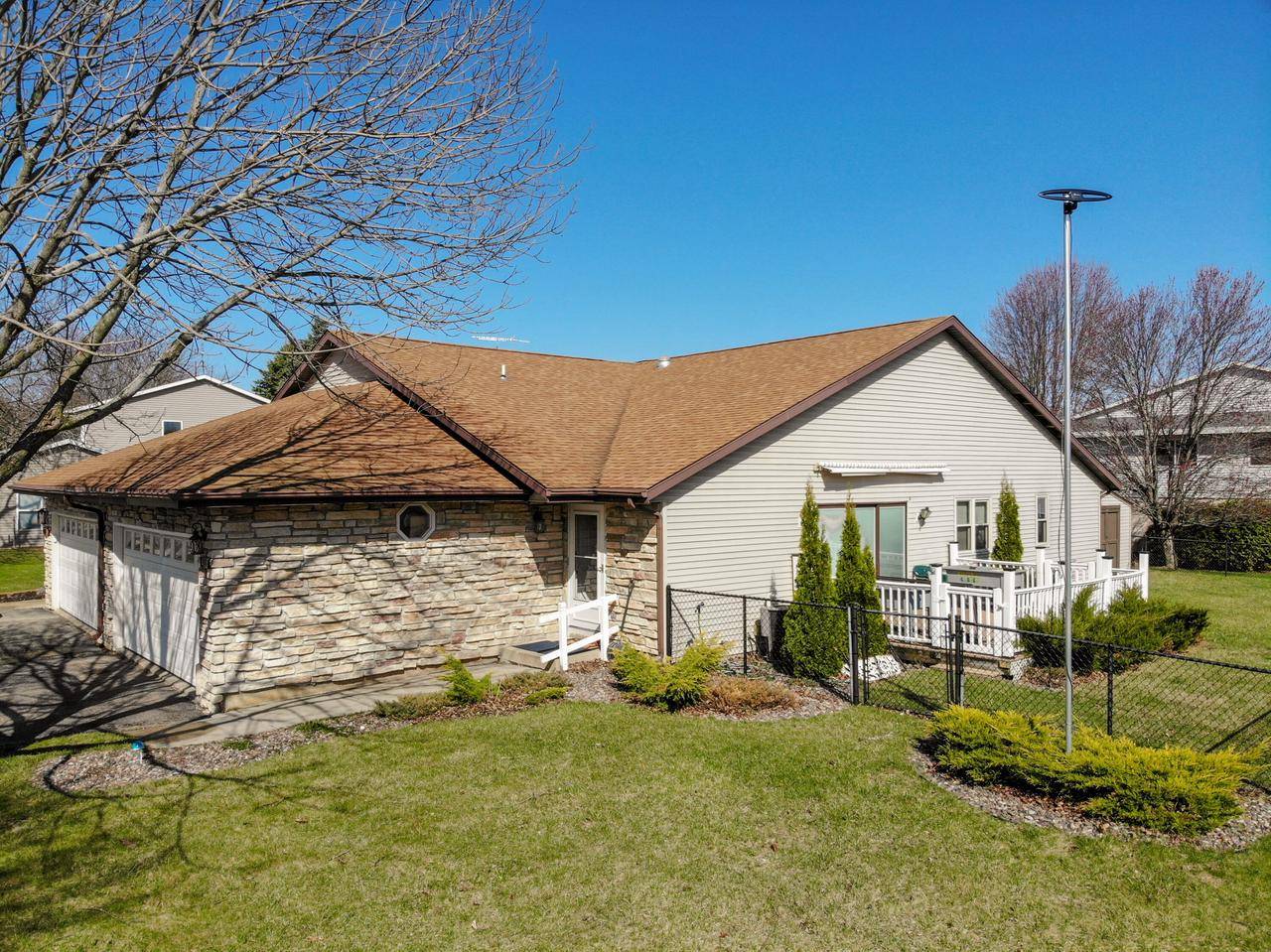Bought with Keating Real Estate
$300,000
$299,900
For more information regarding the value of a property, please contact us for a free consultation.
410 E 3rd AVENUE Elkhorn, WI 53121
2 Beds
2 Baths
2,200 SqFt
Key Details
Sold Price $300,000
Property Type Single Family Home
Sub Type Ranch
Listing Status Sold
Purchase Type For Sale
Square Footage 2,200 sqft
Price per Sqft $136
Municipality ELKHORN
MLS Listing ID 1914880
Sold Date 06/27/25
Style Ranch
Bedrooms 2
Full Baths 2
Year Built 1993
Annual Tax Amount $3,763
Tax Year 2024
Lot Size 6,534 Sqft
Property Sub-Type Ranch
Property Description
This charming zero-lot-line ranch offers over 2,100 sq. ft. of living space, including a finished lower level. The open-concept great room has soaring cathedral ceilings and seamlessly flows into the large composite deck, ideal for outdoor entertaining. The well-appointed kitchen, dining area, pantry, and main-level laundry make everyday living convenient and efficient. Primary suite boasts a large walk-in closet and a luxurious tiled shower for ultimate relaxation. The fenced yard provides privacy, while the 12' x 16' shed/shop with electricity offers additional storage and workspace. Situated near schools, shopping, and easy freeway access, this home offers both comfort and convenience! Plus, with no association dues, you can enjoy the freedom and flexibility of ownership.
Location
State WI
County Walworth
Zoning 160 Residential
Rooms
Basement Full, Partially Finished, Poured Concrete
Primary Bedroom Level Main
Kitchen Main
Interior
Interior Features Pantry, Wood or Sim.Wood Floors, Cathedral/vaulted ceiling, Walk-in closet(s)
Heating Natural Gas
Cooling Central Air, Forced Air
Equipment Dishwasher, Oven, Range, Refrigerator
Appliance Dishwasher, Oven, Range, Refrigerator
Exterior
Exterior Feature Deck, Fenced Yard
Parking Features Opener Included, Attached, 2 Car
Garage Spaces 2.0
Building
Lot Description Sidewalks
Sewer Municipal Sewer, Municipal Water
Architectural Style Ranch
Structure Type Aluminum Trim,Stone,Brick/Stone,Vinyl
New Construction N
Schools
School District Elkhorn Area
Others
Special Listing Condition Arms Length
Read Less
Want to know what your home might be worth? Contact us for a FREE valuation!

Our team is ready to help you sell your home for the highest possible price ASAP
Copyright 2025 WIREX - All Rights Reserved





