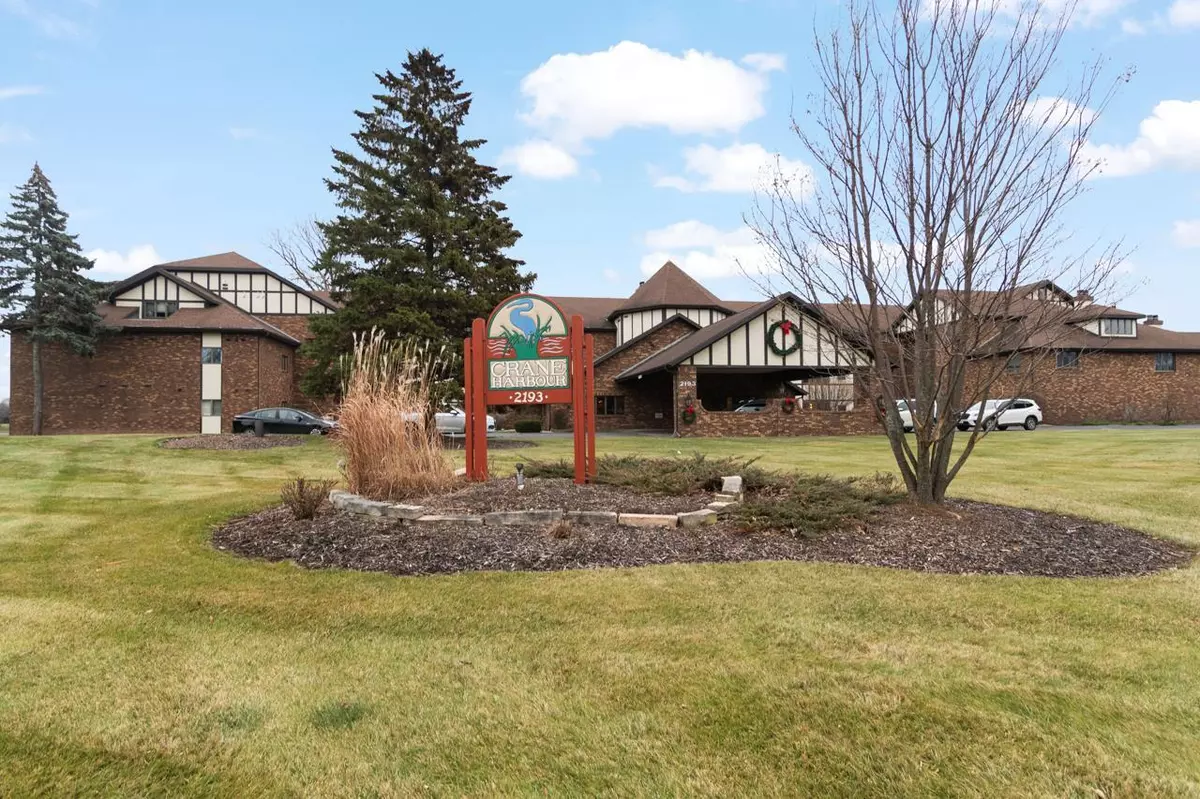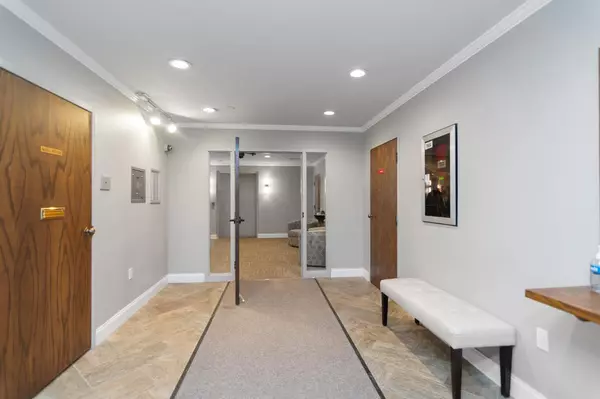Bought with Coldwell Banker Real Estate Group
$325,000
$350,000
7.1%For more information regarding the value of a property, please contact us for a free consultation.
2193 SUNRISE DRIVE #6C Appleton, WI 54914
2 Beds
2 Baths
2,351 SqFt
Key Details
Sold Price $325,000
Property Type Condo
Listing Status Sold
Purchase Type For Sale
Square Footage 2,351 sqft
Price per Sqft $138
Municipality FOX CROSSING
MLS Listing ID 50301757
Sold Date 06/12/25
Bedrooms 2
Full Baths 2
Condo Fees $852/mo
Year Built 1985
Annual Tax Amount $3,974
Property Description
This condo is within the Crane Harbour condominium. First floor 2 Bedrooms. The primary bedroom is very spacious with walk in closet, built ins, views of lake, access to 1 of 2 enclosed patios and primary bath (walk in jacuzzi tub and shower) Beautiful kitchen. Dining area. Large family room. Den with gas fireplace. 2 enclosed patios. All with lakefront views. In unit washer and dryer. In unit water heater and furnace. Underground parking. Condo community gathering room w/updated kitchen and decor. On sight maintenance. Unit has a storage unit in lower level. Secured living. A must see! Cats-Yes, Dogs-No (per the bylaws)
Location
State WI
County Winnebago
Zoning Condo,Residential
Body of Water Little Butte Des Morts
Rooms
Family Room Main
Basement None, Poured Concrete
Primary Bedroom Level Main
Kitchen Main
Interior
Interior Features WhirlPool/HotTub, Utility Room
Heating Natural Gas
Cooling Forced Air
Equipment Dishwasher, Dryer-Electric, Dryer-Gas, Dryer, Microwave, Range/Oven, Refrigerator, Washer
Appliance Dishwasher, Dryer-Electric, Dryer-Gas, Dryer, Microwave, Range/Oven, Refrigerator, Washer
Exterior
Exterior Feature Patio
Parking Features Detached, 2 Car, Heated, Underground
Amenities Available Cats Allowed, Common Elevator, Common Green Space, Exercise Room
Waterfront Description Over 300 feet,Waterfrontage on Lot,Lake,Common Frontage,Limited Common Frontage,Boat Slip,Dock/Pier,View of Water
Water Access Desc Over 300 feet,Waterfrontage on Lot,Lake,Common Frontage,Limited Common Frontage,Boat Slip,Dock/Pier,View of Water
Building
Sewer Municipal Water, Municipal Sewer
Structure Type Brick/Stone,Brick,Stucco
New Construction N
Schools
School District Neenah
Others
Special Listing Condition Arms Length
Read Less
Want to know what your home might be worth? Contact us for a FREE valuation!

Our team is ready to help you sell your home for the highest possible price ASAP
Copyright 2025 WIREX - All Rights Reserved





