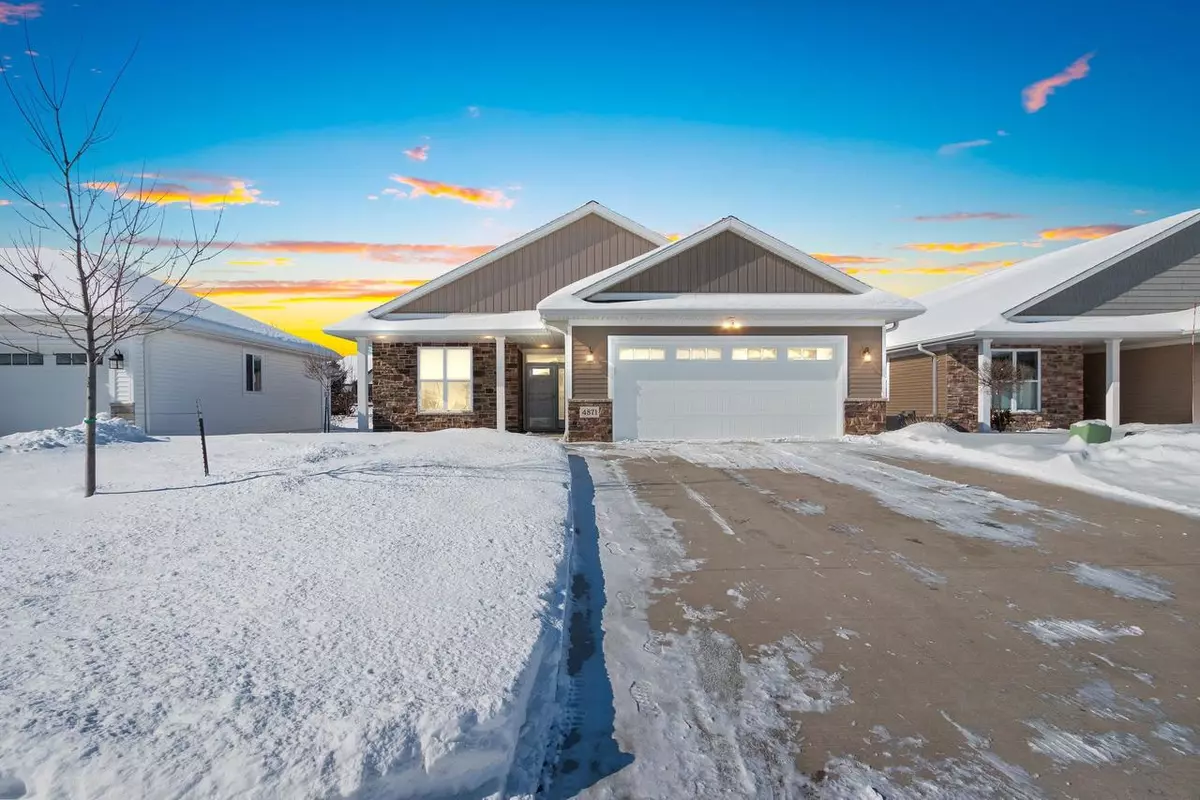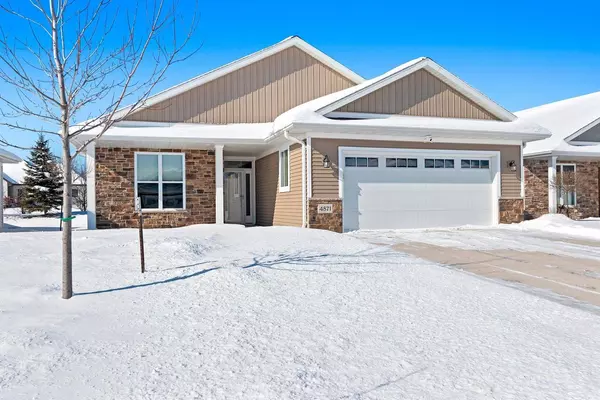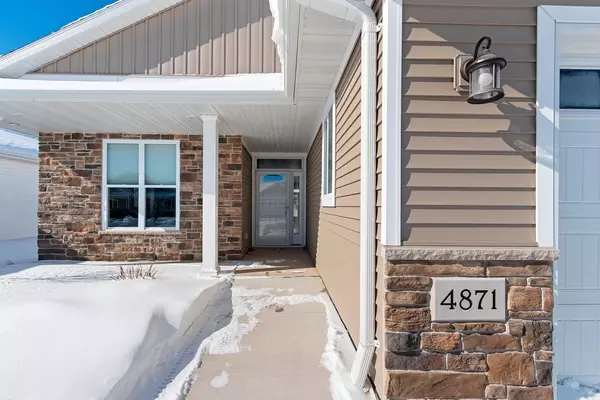Bought with Keller Williams Green Bay
$425,000
$439,900
3.4%For more information regarding the value of a property, please contact us for a free consultation.
4871 WYLD BERRY WAY Hobart, WI 54155
2 Beds
2 Baths
2,562 SqFt
Key Details
Sold Price $425,000
Property Type Condo
Listing Status Sold
Purchase Type For Sale
Square Footage 2,562 sqft
Price per Sqft $165
Municipality HOBART
MLS Listing ID 50303973
Sold Date 03/31/25
Bedrooms 2
Full Baths 2
Condo Fees $200/mo
Year Built 2021
Annual Tax Amount $5,277
Property Description
Welcome home! This zero entry ranch style condo is sure to please w/ its great design and many upgrades. The soaring ceilings of this open concept home are impressive, and the stone surround fireplace adds coziness & warmth. The kitchen is fully applianced & features granite counters, large center island, tile backsplash, & pantry.The primary suite has tray ceilings, huge walk-in closet & bath w/ walk-in shower & double sinks. You'll appreciate the 1st floor laundry, finished basement stubbed for bath w/ egress windows, sprinkler system, custom blinds, epoxy floor in fin garage, humidifying system, central vac, air cleaning system & more! Snow & lawn care included in HOA. Come see this one today! Finished Basement space has exposed floor joists in the ceiling.
Location
State WI
County Brown
Area Gb/Fv-Swest (Brown Cty Only)
Zoning Residential
Rooms
Family Room Lower
Basement Full, Poured Concrete, Partially Finished
Primary Bedroom Level Main
Kitchen Main
Interior
Interior Features Cable/Satellite Available, High Speed Internet, Cathedral/vaulted ceiling
Heating Natural Gas
Cooling Forced Air, Air Cleaner
Equipment Dishwasher, Dryer-Electric, Dryer-Gas, Dryer, Refrigerator, Microwave, Range/Oven, Washer
Appliance Dishwasher, Dryer-Electric, Dryer-Gas, Dryer, Refrigerator, Microwave, Range/Oven, Washer
Exterior
Exterior Feature Patio
Parking Features Attached, 2 Car, Opener Included
Amenities Available Cats Allowed, Dogs Allowed
Building
Sewer Municipal Water, Municipal Sewer
Structure Type Stone,Brick/Stone,Vinyl
New Construction N
Schools
School District Pulaski Community
Others
Special Listing Condition Arms Length
Read Less
Want to know what your home might be worth? Contact us for a FREE valuation!

Our team is ready to help you sell your home for the highest possible price ASAP
Copyright 2025 WIREX - All Rights Reserved





