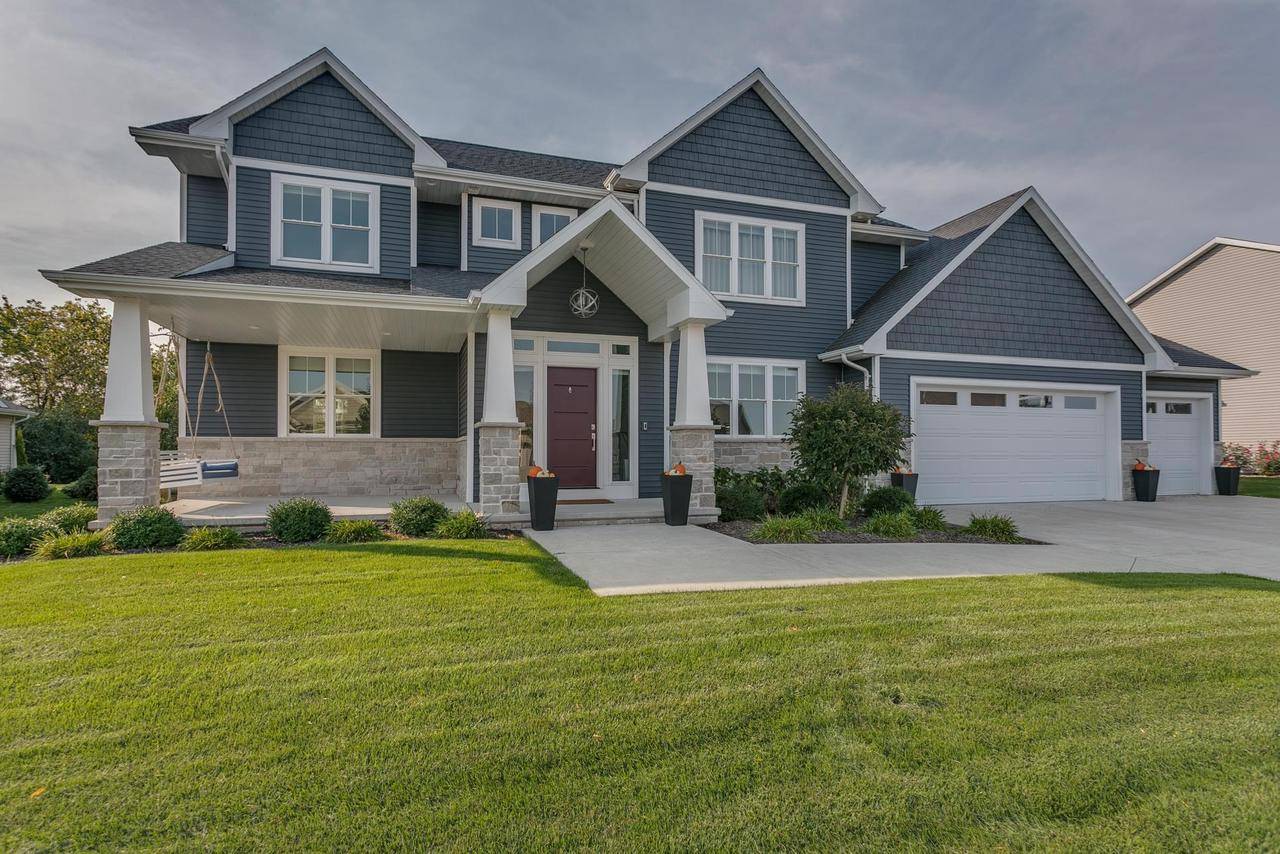Bought with LPT Realty
$790,000
$799,900
1.2%For more information regarding the value of a property, please contact us for a free consultation.
W5791 PARKER WAY Appleton, WI 54915
5 Beds
4 Baths
4,153 SqFt
Key Details
Sold Price $790,000
Property Type Single Family Home
Sub Type Colonial
Listing Status Sold
Purchase Type For Sale
Square Footage 4,153 sqft
Price per Sqft $190
Municipality HARRISON
Subdivision Parker Farms
MLS Listing ID 50298999
Sold Date 12/02/24
Style Colonial
Bedrooms 5
Full Baths 3
Half Baths 1
Year Built 2017
Annual Tax Amount $8,989
Lot Size 0.310 Acres
Property Sub-Type Colonial
Property Description
This custom-built, 2-story modern luxury home by RUCON construction is located in the highly sought-after Kimberly School District. The gourmet kitchen is a chef's dream, showcasing a double oven, 10 ft. island, & waterfall quartz counter tops all accentuated by maple floors on the main level. Offering 5 BDRM's & 3.5 baths, this home boasts a lavish primary suite featuring a spa-inspired bathroom with a soaking tub & a rain shower. The LL provides a spacious FR with theater sound, workout room, 5th BDRM, & full bath. Step outside to a professionally crafted paver patio, perfect for entertaining, with a cozy gas FP. Impeccably designed with luxurious finishes & equipped with cutting-edge smart home technology, this home offers the perfect blend of traditional and modern elegance.
Location
State WI
County Calumet
Area Fv- Calumet County
Zoning Residential
Rooms
Family Room Lower
Basement 8'+ Ceiling, Full, Radon Mitigation System, Partially Finished, Poured Concrete
Primary Bedroom Level Upper
Kitchen Main
Interior
Heating Natural Gas
Cooling Central Air, Forced Air, Zoned Heating
Equipment Dishwasher, Dryer, Refrigerator, Microwave, Range/Oven, Washer
Appliance Dishwasher, Dryer, Refrigerator, Microwave, Range/Oven, Washer
Exterior
Parking Features Attached, 3 Car, Basement Access, 3 Car
Garage Spaces 3.0
Building
Lot Description Sidewalks
Sewer Municipal Water, Municipal Sewer
Architectural Style Colonial
Structure Type Brick,Brick/Stone,Vinyl
New Construction N
Schools
School District Kimberly Area
Others
Special Listing Condition Arms Length
Read Less
Want to know what your home might be worth? Contact us for a FREE valuation!

Our team is ready to help you sell your home for the highest possible price ASAP
Copyright 2025 WIREX - All Rights Reserved





