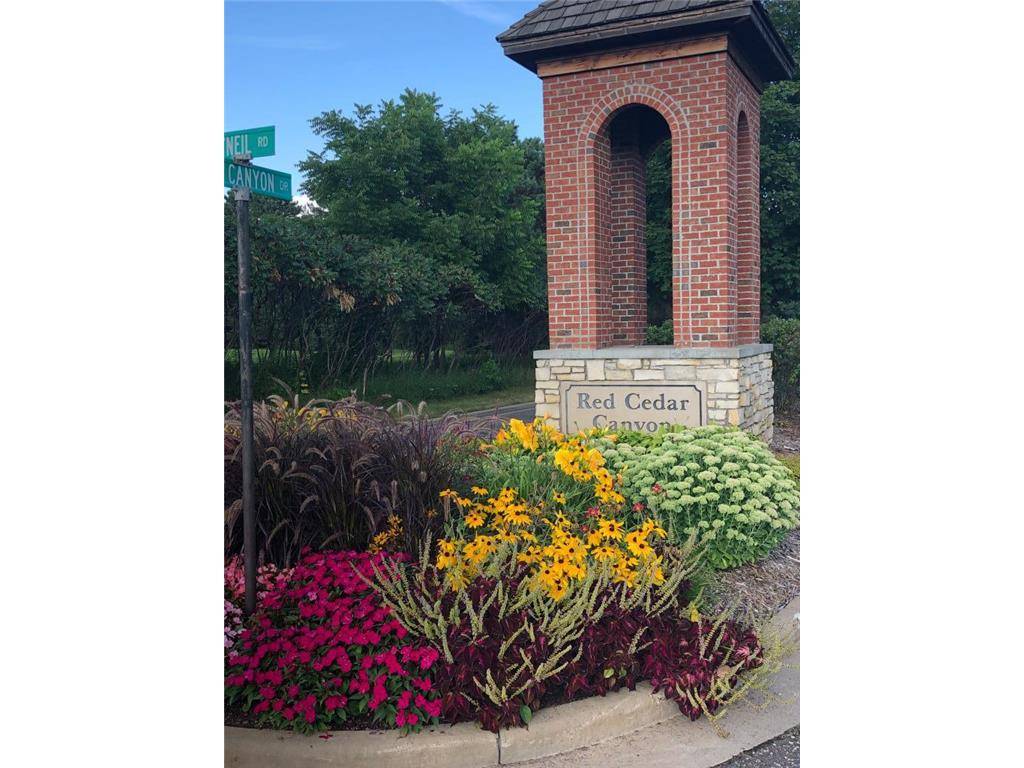Bought with Edina Realty, Inc.
$320,000
$320,000
For more information regarding the value of a property, please contact us for a free consultation.
368 Valley Commons Hudson, WI 54016
3 Beds
2 Baths
1,730 SqFt
Key Details
Sold Price $320,000
Property Type Single Family Home
Listing Status Sold
Purchase Type For Sale
Square Footage 1,730 sqft
Price per Sqft $184
Municipality HUDSON
Subdivision Red Cedar Canyon Twnhms North
MLS Listing ID 6390395
Sold Date 07/18/23
Bedrooms 3
Full Baths 1
Half Baths 1
Condo Fees $302/mo
Year Built 2009
Annual Tax Amount $4,226
Tax Year 2023
Lot Size 6,098 Sqft
Property Description
Beautiful row townhome available soon in desirable Red Cedar Canyon.Quiet, high-quality construction, large Andersen windows & classicred brick exteriors are only the beginning.You'll love the open main floor layout with galley kitchen w/corner pantry & backsplash, stainless appliances (new dishwasher), gas fireplace,half bath...& access to the two car tuck-under garage. Upstairs has a loft space for TV space or home office (check out the solar tube's natural light),& then there are the three nice-sized bedrooms.Owners' suite has large walk-in closet w/ some built-ins. Oversized upper bathroom (walk-thru to Owners' bedroom) features a massive tub, large vanity (w/one sink for more counterspace), plus handy washer/dryer and mechanicals (new hot water heater too) behind the pocket door.Owned water softener, newer wood blinds, professionally cleaned carpets.And then there's beautiful Red Cedar Canyon w/trails, courts, fields, nearby park, landscaping...the quality here is easy to see.
Location
State WI
County Saint Croix
Zoning Residential-Single
Rooms
Basement None
Primary Bedroom Level Upper
Kitchen Main
Interior
Interior Features Water Softener, Ceiling Fan(s), Wood trim, Skylight(s), Cathedral/vaulted ceiling, Walk-in closet(s)
Heating Natural Gas
Cooling Central Air, Air Exchange System, Forced Air
Equipment Dishwasher, Dryer, Exhaust Fan, Microwave, Range, Refrigerator, Washer
Appliance Dishwasher, Dryer, Exhaust Fan, Microwave, Range, Refrigerator, Washer
Exterior
Exterior Feature Irrigation system, Patio, Tennis Court(s)
Parking Features Attached, Opener Included
Garage Spaces 2.0
Amenities Available Tennis Court(s)
Roof Type Other,Shingle
Building
Sewer Municipal Water, Municipal Sewer
Structure Type Brick/Stone
New Construction N
Schools
School District Hudson
Others
Acceptable Financing Other
Listing Terms Other
Read Less
Want to know what your home might be worth? Contact us for a FREE valuation!

Our team is ready to help you sell your home for the highest possible price ASAP
Copyright 2025 WIREX - All Rights Reserved





