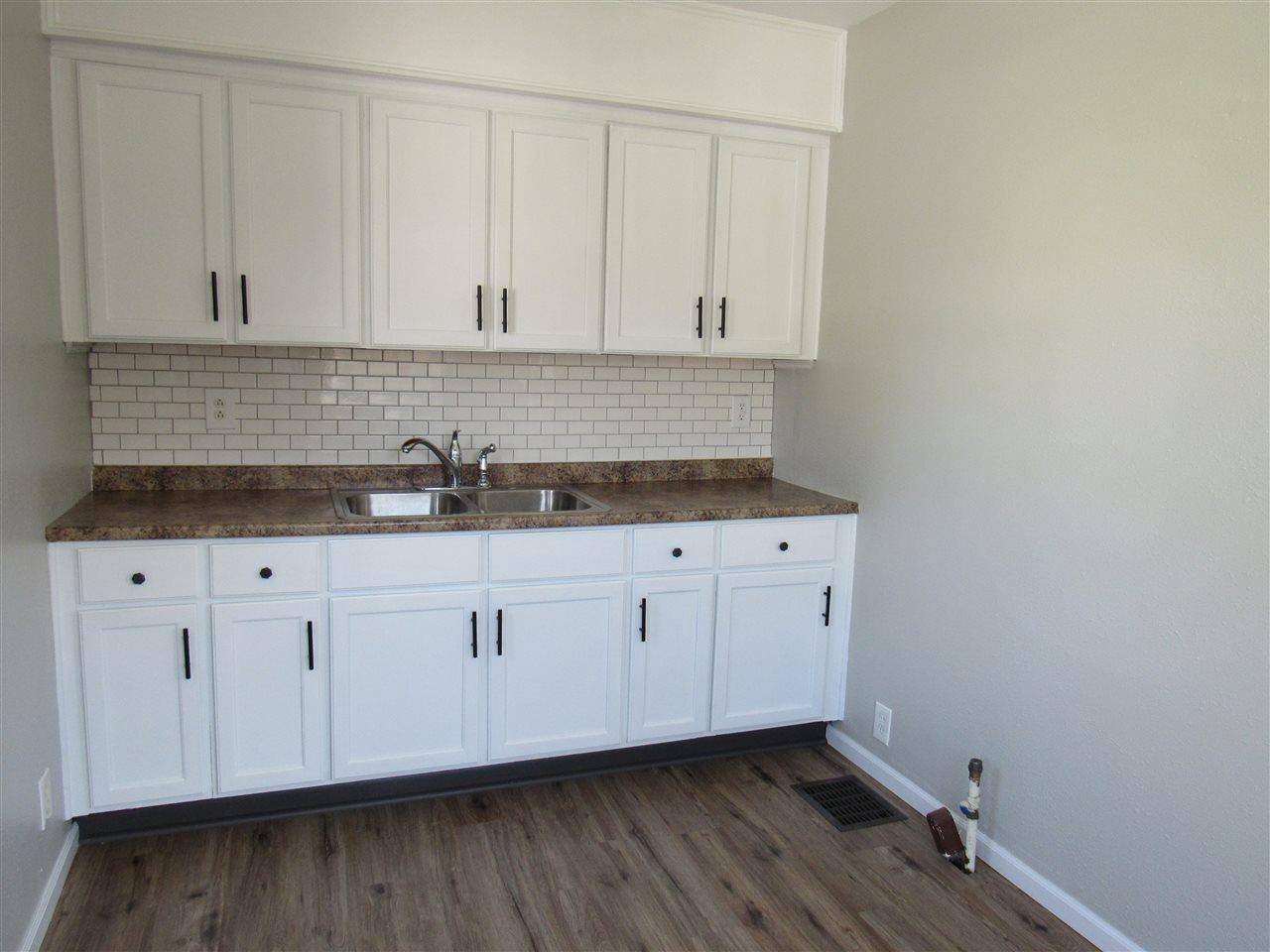Bought with Century 21 Affiliated
$89,000
$84,900
4.8%For more information regarding the value of a property, please contact us for a free consultation.
1719 Tremont Dr Beloit, WI 53511
2 Beds
1 Bath
980 SqFt
Key Details
Sold Price $89,000
Property Type Single Family Home
Sub Type Ranch
Listing Status Sold
Purchase Type For Sale
Square Footage 980 sqft
Price per Sqft $90
Municipality BELOIT
Subdivision Titltons Sub Of B 2 Highland Hts Add
MLS Listing ID 1885058
Sold Date 07/07/20
Style Ranch
Bedrooms 2
Full Baths 1
Year Built 1943
Annual Tax Amount $1,050
Tax Year 2019
Lot Size 5,662 Sqft
Property Sub-Type Ranch
Property Description
Freshly painted, refinished hardwood floors, updated bath and kitchen, freshly painted exterior, new carpet in lower level. New roof! Almost all fenced yard with deck and patio area. Great location, close to shopping and schools! Easy to show and ready to move right in!
Location
State WI
County Rock
Zoning R-1B
Rooms
Family Room Lower
Basement Full, Partially Finished
Primary Bedroom Level Main
Kitchen Main
Interior
Interior Features Wood or Sim.Wood Floors, Cable/Satellite Available
Heating Natural Gas
Cooling Forced Air
Equipment Range/Oven, Washer, Dryer
Appliance Range/Oven, Washer, Dryer
Exterior
Exterior Feature Deck, Patio, Fenced Yard
Parking Features 1 Car, Detached
Garage Spaces 1.0
Building
Sewer Municipal Water, Municipal Sewer
Architectural Style Ranch
Structure Type Wood
New Construction N
Schools
Elementary Schools Todd
Middle Schools Aldrich
High Schools Memorial
School District Beloit
Others
Special Listing Condition Arms Length
Read Less
Want to know what your home might be worth? Contact us for a FREE valuation!

Our team is ready to help you sell your home for the highest possible price ASAP
Copyright 2025 WIREX - All Rights Reserved





